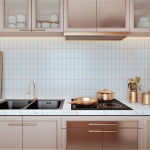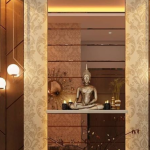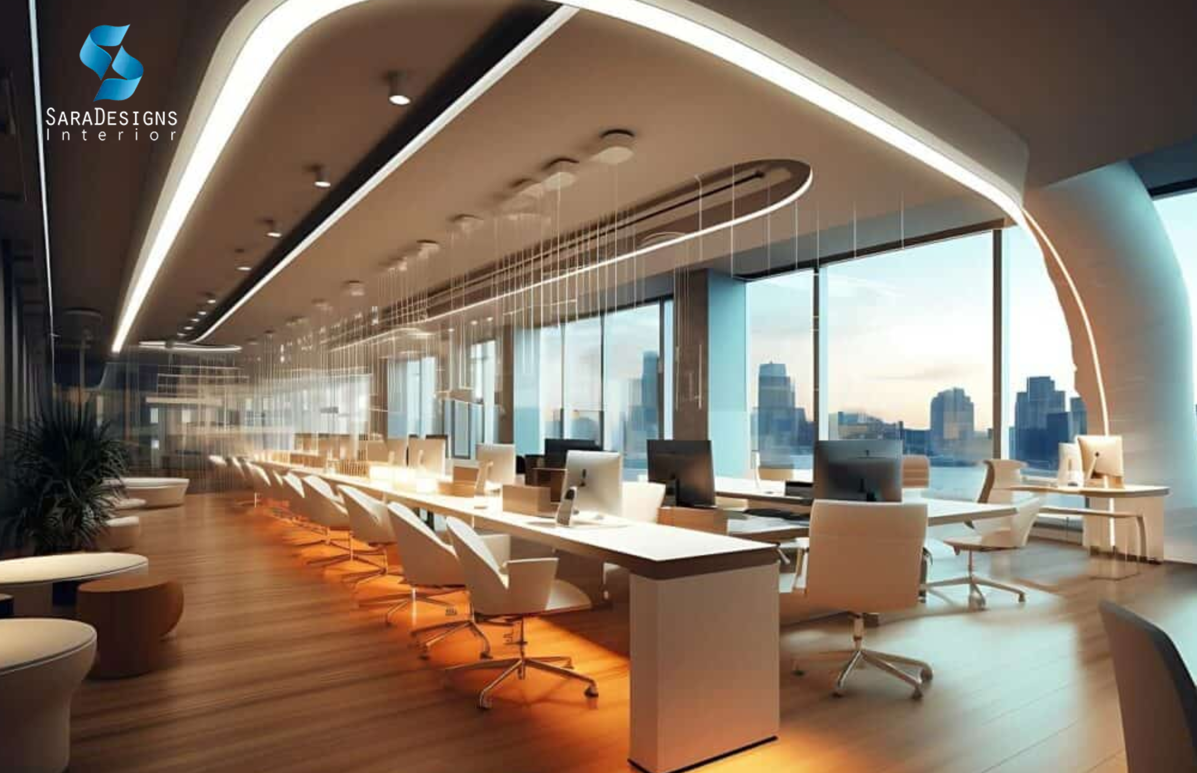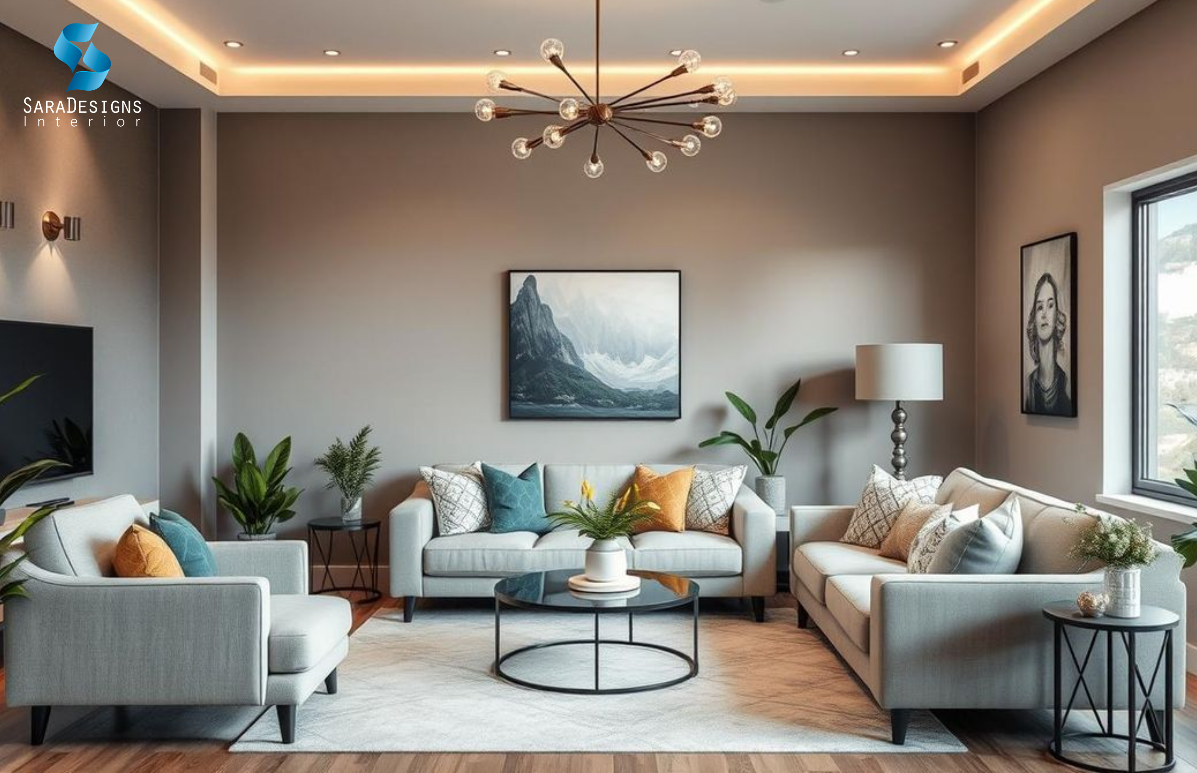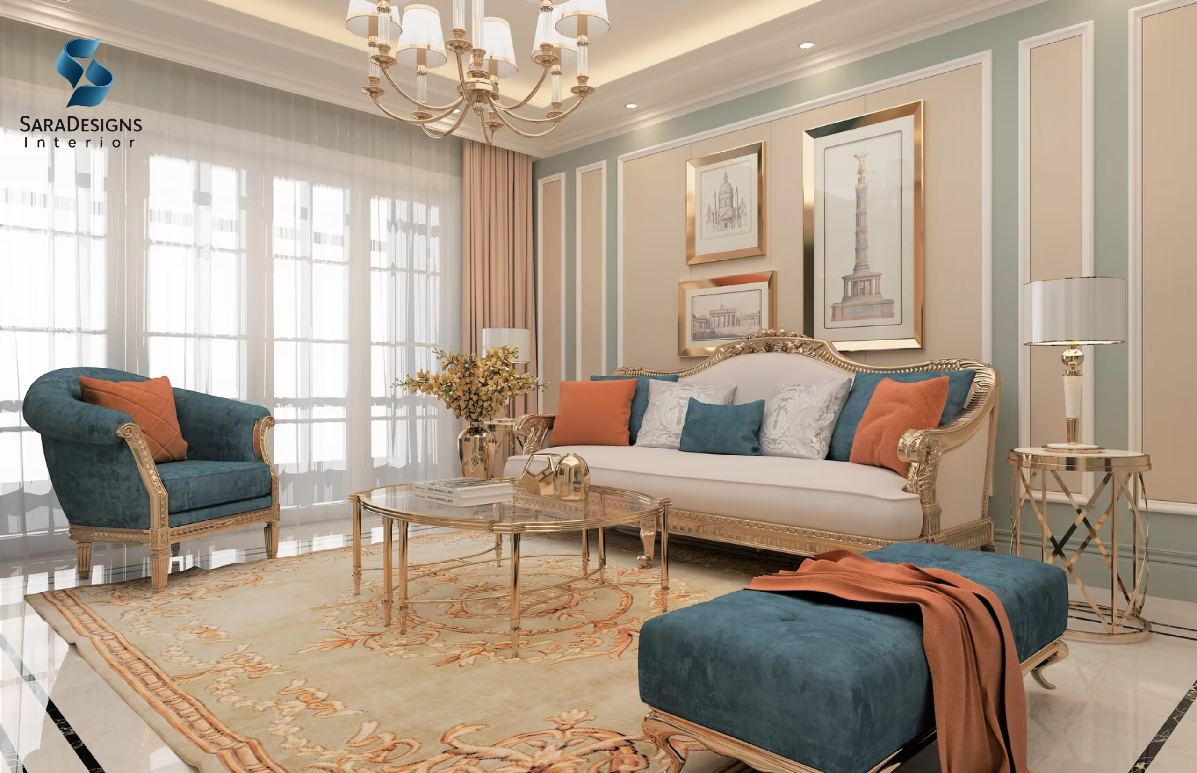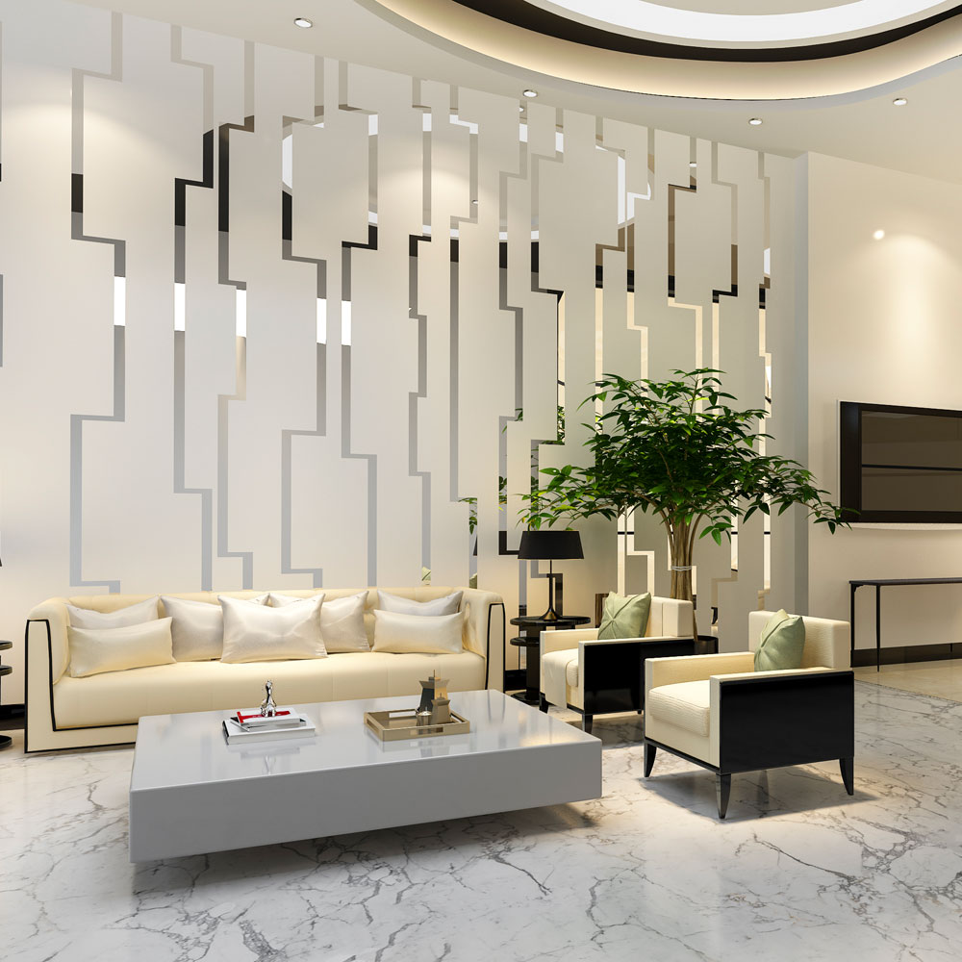If you’re looking for a kitchen that is easy to maintain, budget-friendly, and perfectly suited for everyday Indian cooking, then a Normal Kitchen Design is the answer. This style is all about practicality—keeping what works, removing the unnecessary, and making the space as efficient as possible.
Normal Kitchen Interior Designs
In many Indian households, the kitchen is more than just a place to cook—it’s where meals are lovingly prepared, conversations happen, and traditions are kept alive. A Normal Kitchen Design respects this, offering a layout and structure that makes cooking easier while still allowing room for personal touches.
As a trusted Interior Designer in Gurgaon, Sara Designs Interior has transformed numerous kitchens with this approach, ensuring they are both functional and inviting. Let’s explore how you can bring this concept into your home.
Why Choose a Normal Kitchen Design?
A Normal Kitchen Design focuses on the basics without compromising on comfort. Unlike high-end modular kitchens that may require significant investment and maintenance, this design keeps it simple, cost-effective, and reliable.
Here’s why it works so well for Indian homes:
- Functional Layouts: Whether it’s L-shaped, U-shaped, parallel, or straight, the design ensures smooth movement while cooking.
- Practical Storage: Cabinets and shelves are placed where they are most useful, making it easy to store essentials.
- Durable Materials: Surfaces are chosen to withstand hot oil splashes, spills, and constant cleaning.
- Budget-Friendly: Offers great functionality without unnecessary luxury expenses.
- Easy Maintenance: Materials and fittings are selected for quick cleaning and long-term use.
If you’re someone who wants a kitchen that truly works for your daily lifestyle, a Normal Kitchen Design is the perfect choice.
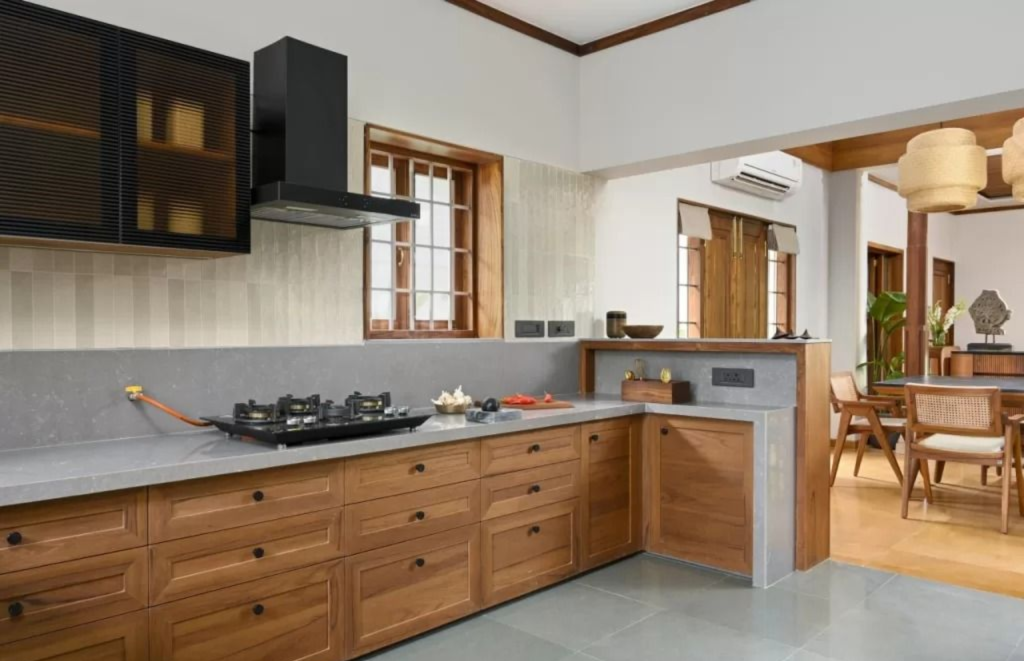
Popular Layouts for a Normal Kitchen Design
One of the most important aspects of a kitchen is its layout. The right arrangement can save you time and effort during cooking.
1. Straight Layout
Perfect for compact homes or studio apartments, this layout keeps all appliances, cabinets, and the sink along one wall. Everything is within arm’s reach, making it a highly efficient option for smaller spaces.
2. L-Shaped Layout
Ideal for corner spaces, the L-shaped Normal Kitchen Design provides plenty of counter space for cooking and prep. This layout also allows space for a small dining table or breakfast counter, making it great for family interaction.
3. U-Shaped Layout
This design is perfect for medium to large kitchens, offering counters on three sides. It maximises storage while giving you ample room for meal prep, making it suitable for households that cook multiple dishes at once.
4. Parallel Layout
Also called a galley kitchen, this setup has two long counters facing each other. One side can be dedicated to cooking and preparation, while the other can be used for cleaning and storage.
If you have an open-plan home, consider an open Normal Kitchen Design that blends seamlessly with the dining or living space. This not only saves space but also allows you to stay connected with family while cooking.
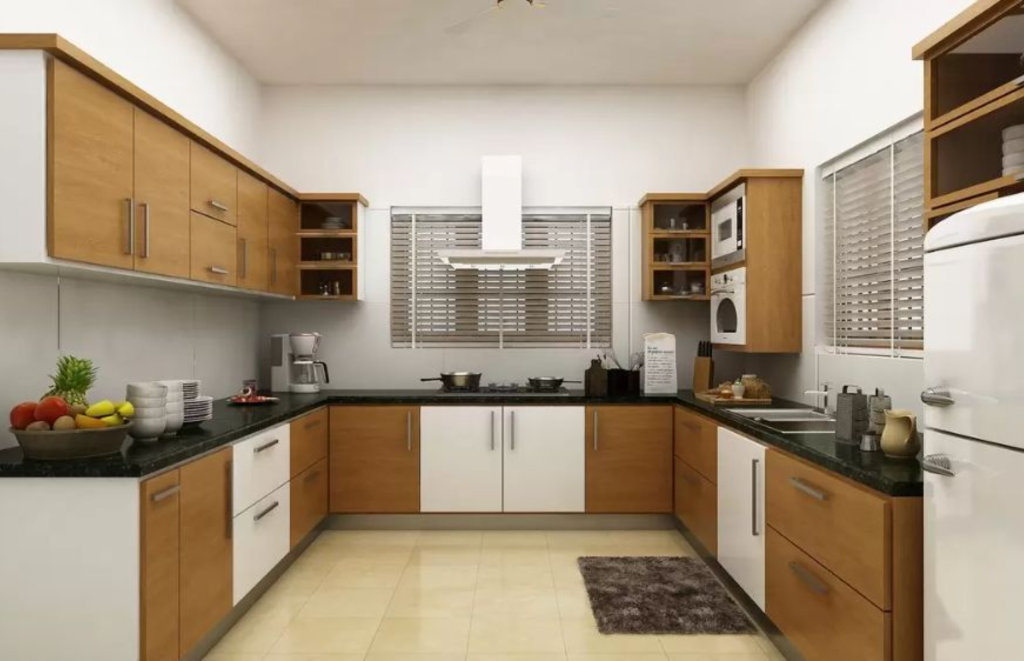
Best Materials for a Normal Kitchen Design in India
Indian cooking involves heat, steam, and spices, so materials need to be tough and easy to maintain.
- Countertops:
- Granite – Highly durable, heat-resistant, and perfect for heavy use for Kitchen Sink Materials.
- Quartz – Offers a modern look, is non-porous, and requires less maintenance.
- Cabinets: Laminated plywood or PVC are popular choices as they are moisture-resistant and easy to clean.
- Backsplash: Glossy ceramic or glazed tiles not only protect the wall but also make cleaning easier.
- Sink & Tap: A deep stainless-steel sink with a mixer tap is both functional and long-lasting.
As an Interior Designer in Gurgaon, we often suggest these materials for a Normal Kitchen Design because they strike the right balance between aesthetics and durability.
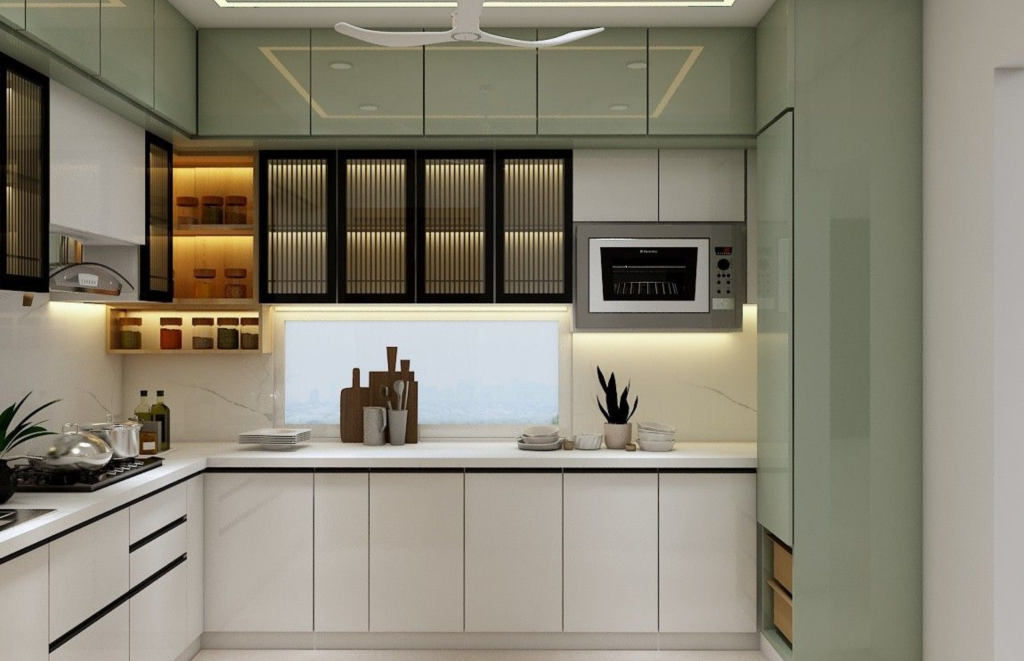
Furniture, Cabinets & Decor Tips for a Normal Kitchen Design
Even in a simple kitchen, design choices can make a huge difference in functionality and appearance.
- Furniture: Consider wall-mounted foldable tables, compact storage trolleys, or slim cabinets that fit into unused corners.
- Cabinets: Go for straightforward box-style cabinets with clean finishes. Use glass shutters or open shelving to create an airy feel.
- Tiles: Opt for matte or ceramic tiles for the backsplash; they are easy to wipe and maintain.
- Colours: Stick to lighter shades like cream, white, or soft grey to make the kitchen feel spacious.
- Decor: Add a few potted herbs, magnetic spice racks, or decorative jars for a personal touch.
The key is to avoid clutter—keep only what you use regularly and make sure everything has its place.
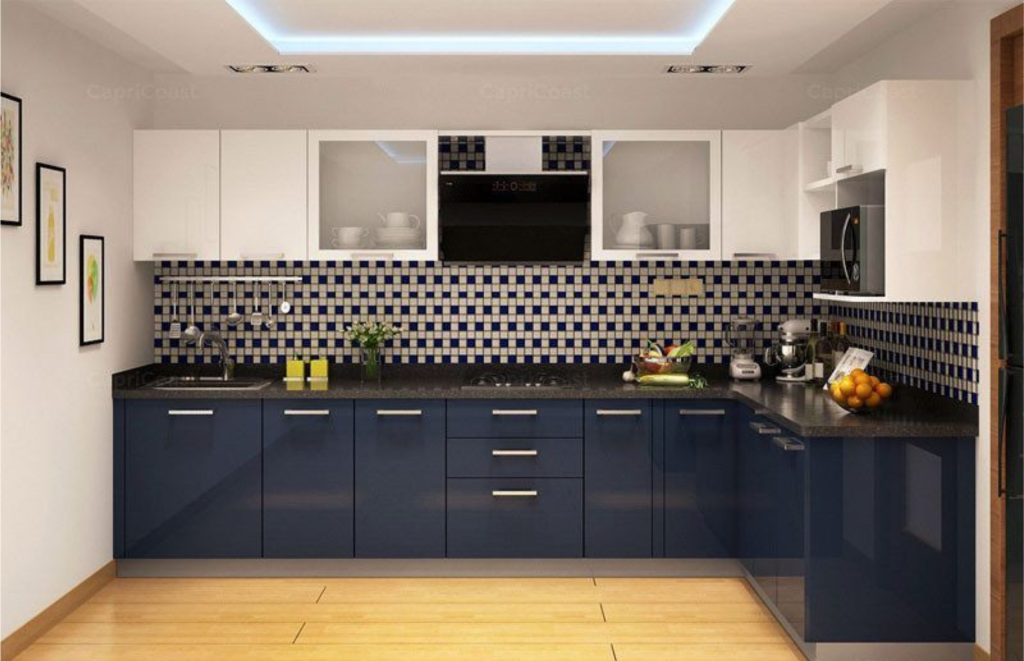
Normal Kitchen Design vs. Modular Kitchen
Both styles have their merits, but the choice depends on your budget, lifestyle, and space.
| Feature | Modular Kitchen | Normal Kitchen Design |
|---|---|---|
| Design Consistency | Factory-made, sleek, and uniform. | Built on-site, may have small variations. |
| Storage | Includes pull-outs, corner units, and advanced storage solutions. | Relies on standard cabinets and shelves. |
| Cleaning | Smooth, closed surfaces for easy cleaning. | May have open shelves requiring more effort. |
| Installation Time | Quick to install as modules are pre-made. | Takes longer as everything is built on-site. |
| Upgradability | Easy to add or replace units later. | More challenging to upgrade without reconstruction. |
For those who prefer affordability and long-term reliability, a Normal Kitchen Design is often the better choice.
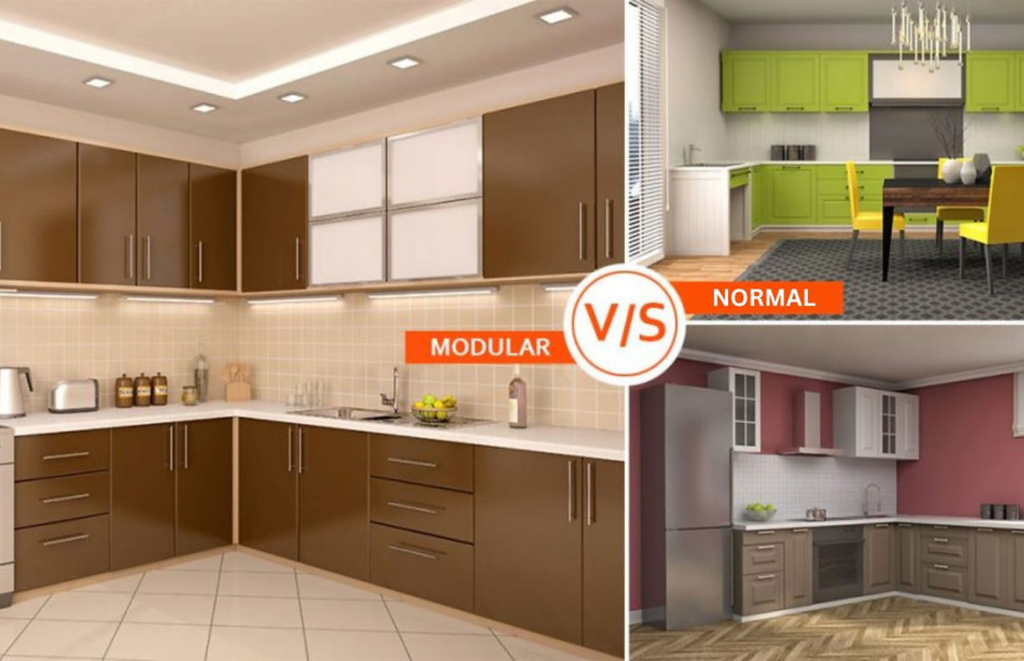
How to Make a Normal Kitchen Design More Modern
A Normal Kitchen Design doesn’t have to look outdated. Here are ways to add a modern twist:
- Replace old cabinet handles with sleek, contemporary designs.
- Upgrade your backsplash with trendy geometric or subway tiles.
- Install under-cabinet lighting for better visibility while cooking.
- Use a mix of open and closed storage to create visual interest.
- Incorporate neutral or pastel colour schemes for a fresh look.
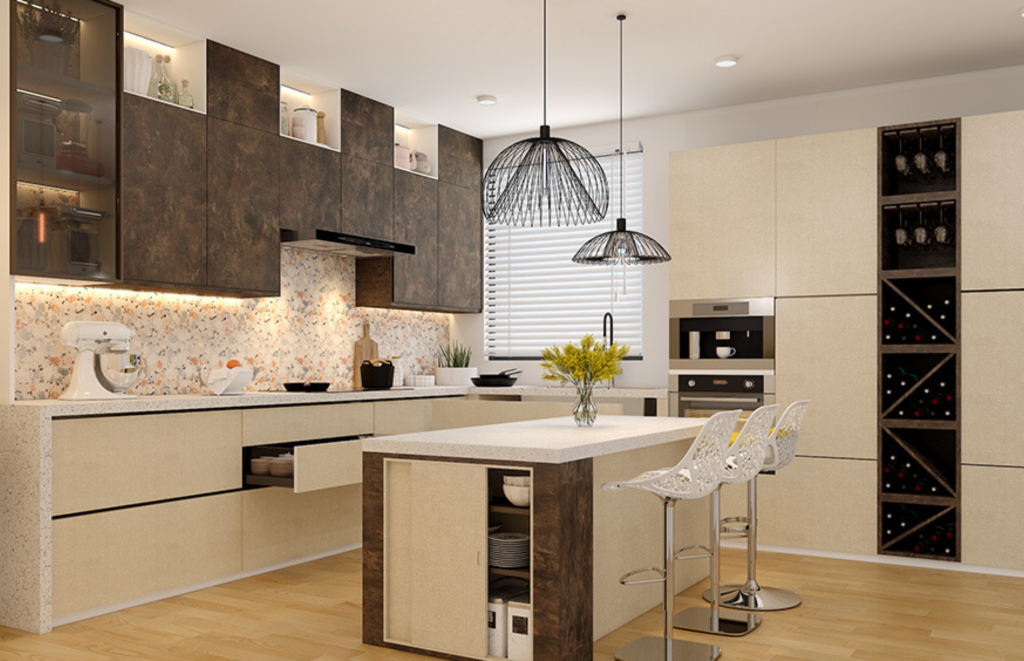
Maintenance Tips for a Long-Lasting Normal Kitchen Design
- Wipe counters and backsplash daily to prevent stains.
- Keep cabinets dry to avoid moisture damage.
- Clean your sink with mild cleaners to maintain shine.
- Organise your storage every few months to keep it functional.
- Regularly check hinges and handles for wear and tear.
Following these habits ensures your Normal Kitchen Design stays functional and beautiful for years.
Conclusion
A Normal Kitchen Design is proof that you don’t need a high-end, complicated setup to enjoy a functional and stylish cooking space. With the right layout, durable materials, and smart storage solutions, you can create a kitchen that’s perfectly suited to your daily life.
At Sara Designs Interior, we believe every kitchen should be a blend of functionality, comfort, and personality. As an experienced Interior Designer in Gurgaon, we’ve helped countless homeowners bring their dream kitchens to life—without overspending or overcomplicating the design.
FAQs on Normal Kitchen Design
- What’s the ideal size for a Normal Kitchen Design?
Around 60–100 sq. ft. is ideal for a fully functional Normal Kitchen Design with all essentials. - Which materials are best?
Granite or quartz countertops, stainless steel sinks, and laminated plywood cabinets are great choices. - Which layout works best?
L-shaped and parallel layouts are the most efficient for a Normal Kitchen Design. - How can I modernise it?
Use light colours, sleek handles, and minimal backsplash designs for a fresh, modern touch. - Can I upgrade it later?
Yes, you can add modular elements, improved storage, or better lighting as needed.
Related Posts
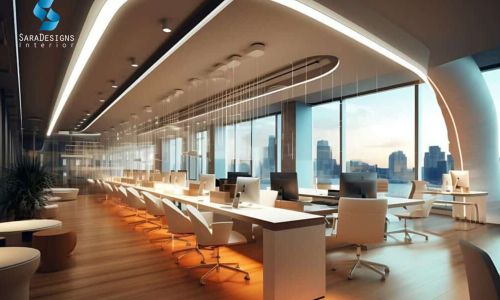
- saraD
- October 22, 2025
Elevate Your Workspace: Corporate Interior Designing by Sara Designs Interior
A well-designed office does more than just look good — it sets the tone for productivity, col ..

- saraD
- April 26, 2025
Elevating Healthcare Spaces: The Pinnacle of Hospital Interior Design in Gurgaon
Healthcare is changing rapidly, not just in terms of technology and patient care, but also in t ..
